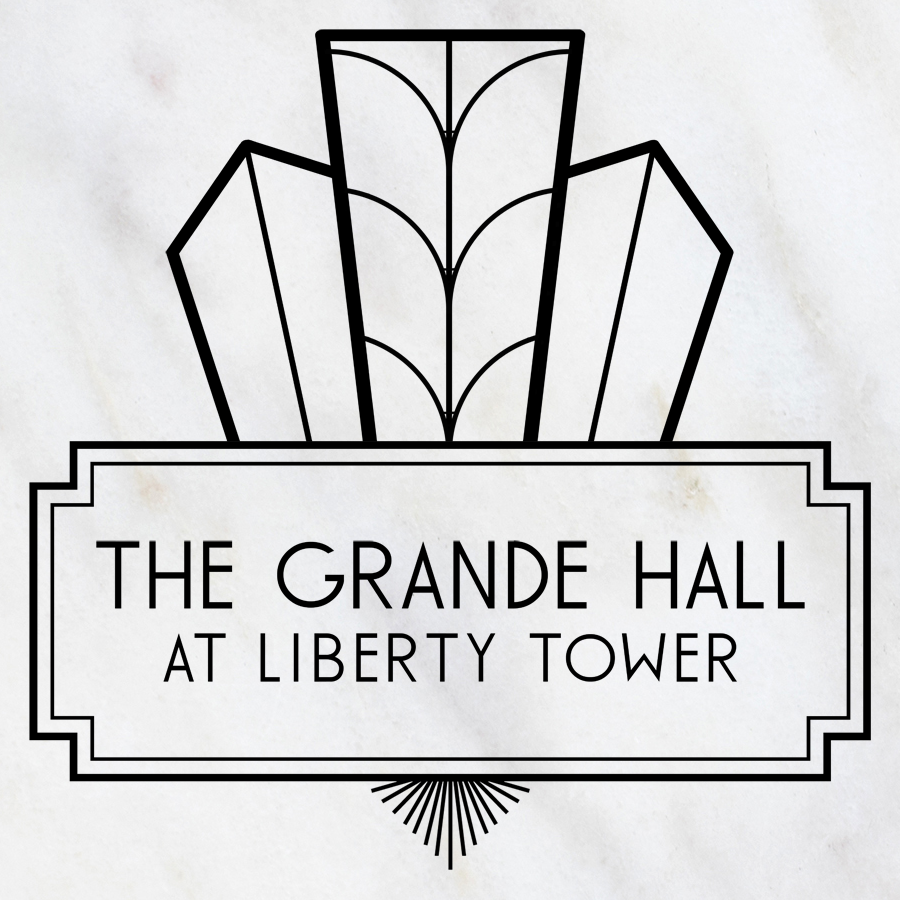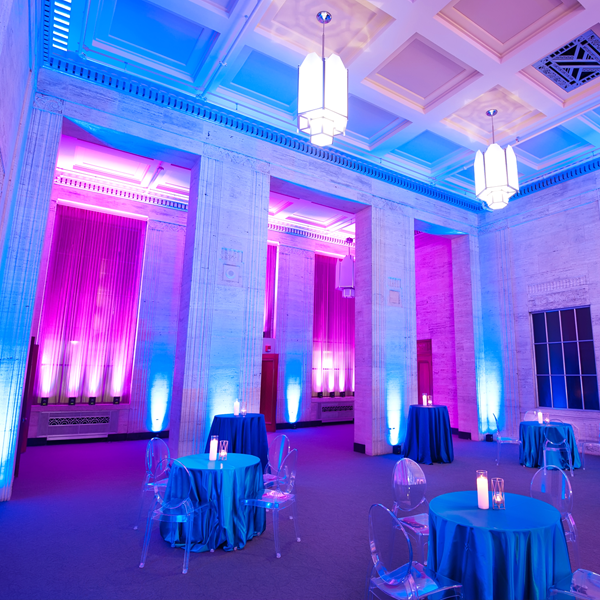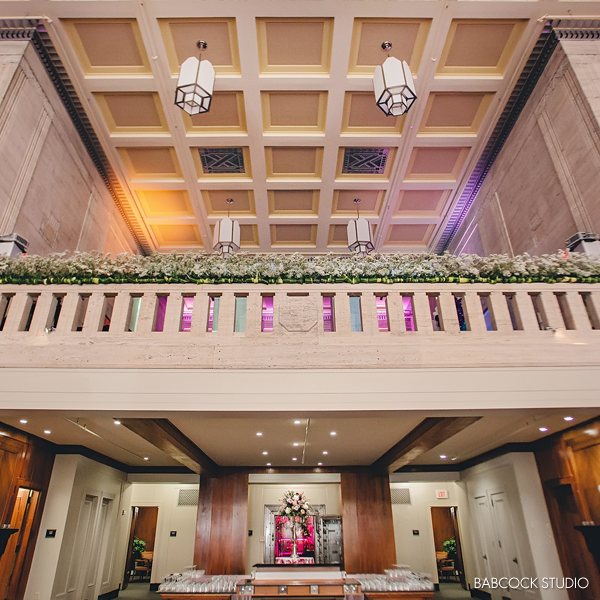Spacious, Open & Flexible
From the gleaming marble floors to the soaring 30ft tall ceilings, The Grande Hall inspires creative events! With a flexible floor plan and open sight lines, you and your guests can soak in all the ambiance and history this space has to offer.
Whether you are planning a wedding, holiday party, corporate function or gala, The Grande Hall’s spacious open floor plan can be configured to meet any event needs.
The Grande Hall Features:
Customizable floor plans with reception seating with a dance floor up to 250 guests, banquet seating (seated dinner, no dance floor) for up to 300 guests, or 450 guests for a cocktail reception.
All spaces within The Grande Hall are included with your rental: The Grande Hall, Mezzanine Level, Dressing Suites, Director’s Room and Bank Vault.
The Bank Vault can be used for photos, bar space or photo booth location.
Numerous parking options from valet service, paid garage parking or street parking are available.






